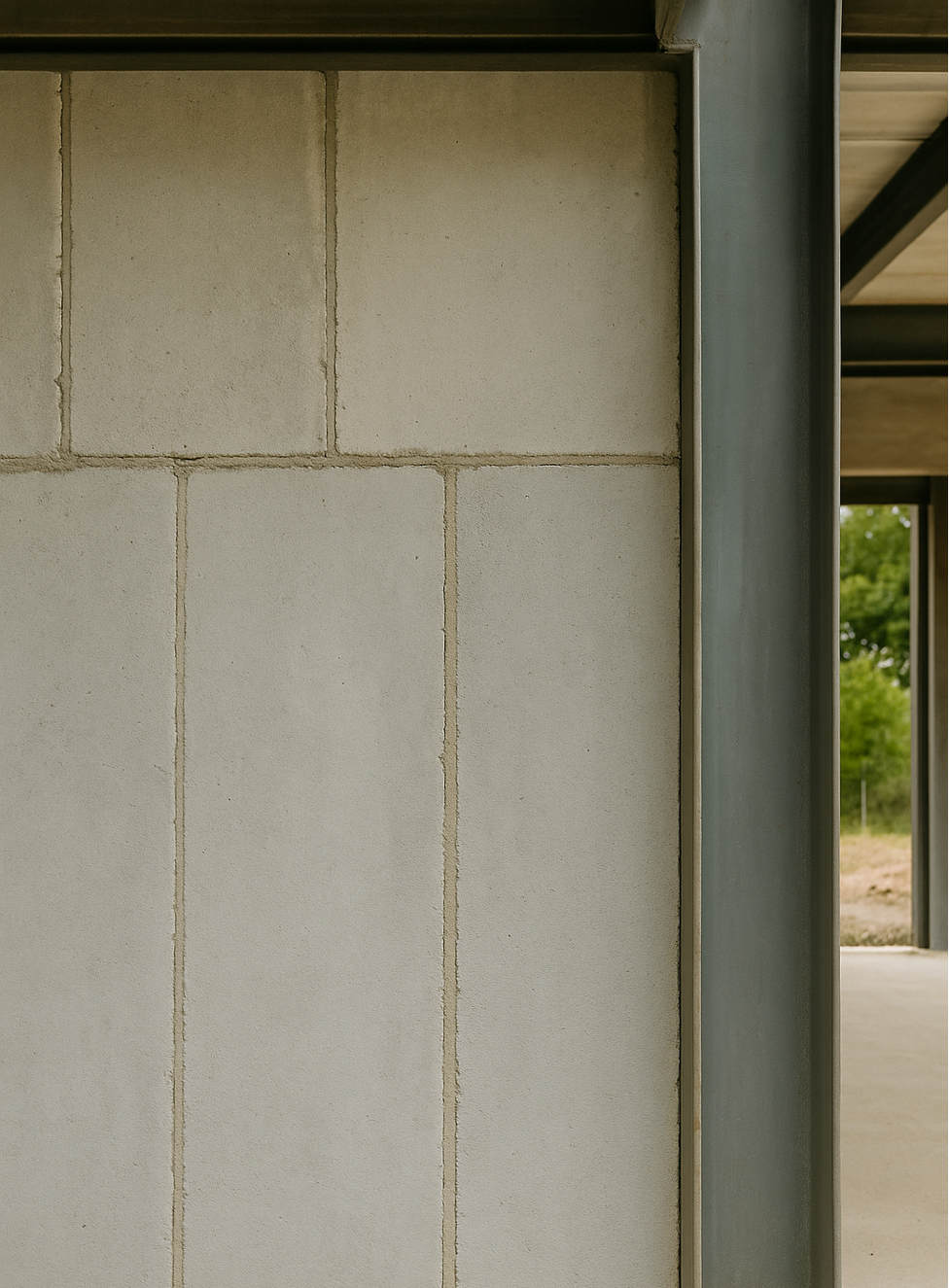
Engineered steel handles vertical and lateral loads with predictable performance and clean tolerances.
Stronger. Smarter. Greener.
Speed, precision, and performance — engineered in. We combine a steel primary structure with high-performance EPS cement panels to create envelopes that are stronger, faster to build, and measurably more efficient than traditional methods.
Need approvals help? Planning Services · Permit & Proposal Packs


Engineered steel handles vertical and lateral loads with predictable performance and clean tolerances.
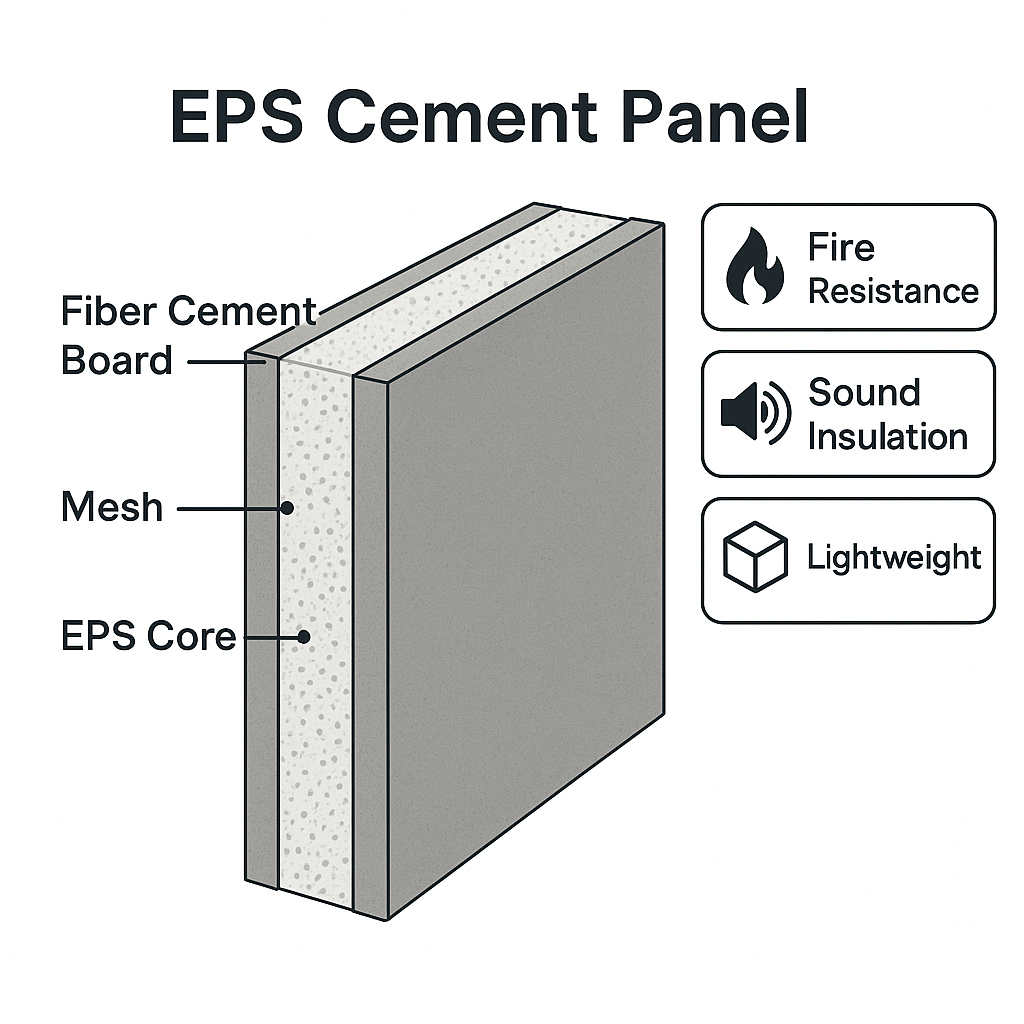
EPS core with cementitious skins and reinforcing mesh provides insulation, fire performance, and impact resistance.
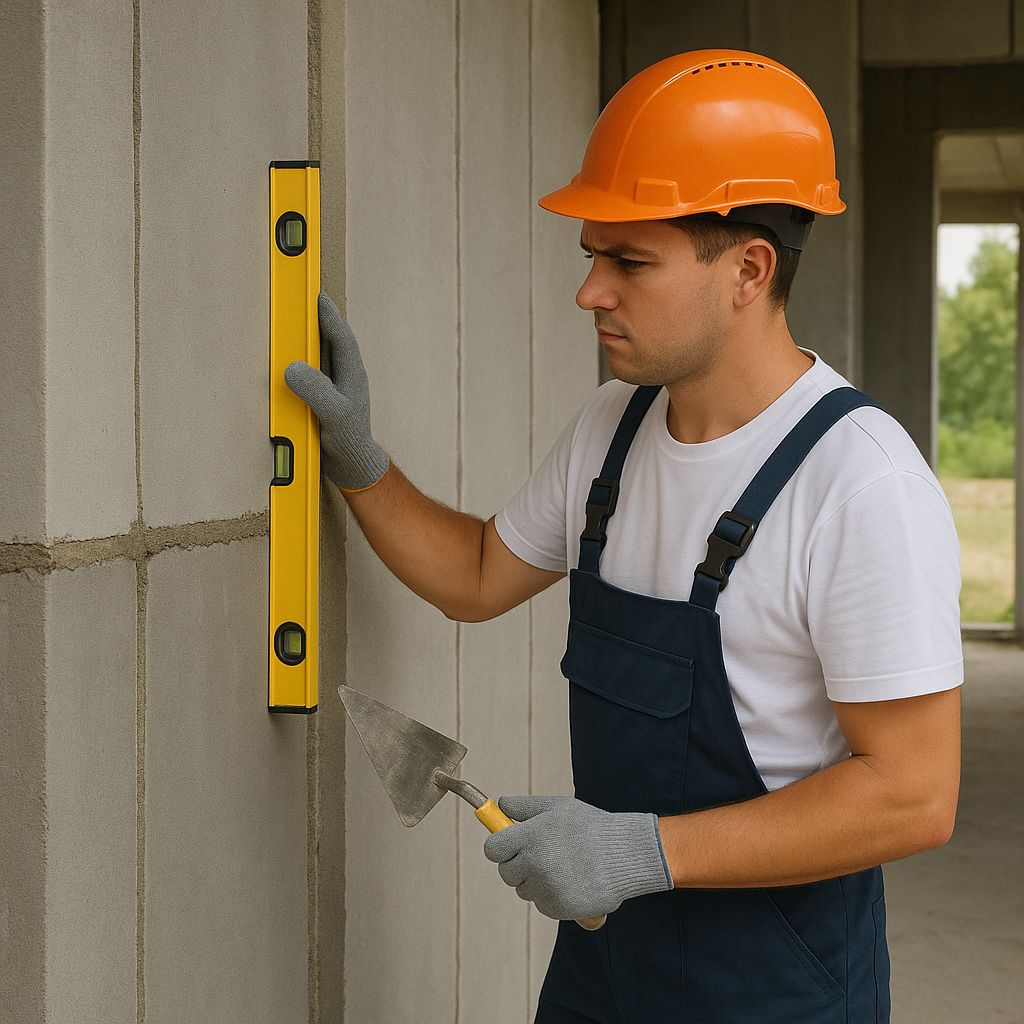
Panels are fixed to steel, plumbed and leveled. Precision here ensures airtightness and a clean finish.

Adhesive mortar bonds panels; mesh/rebar added where needed for shear and seismic performance.
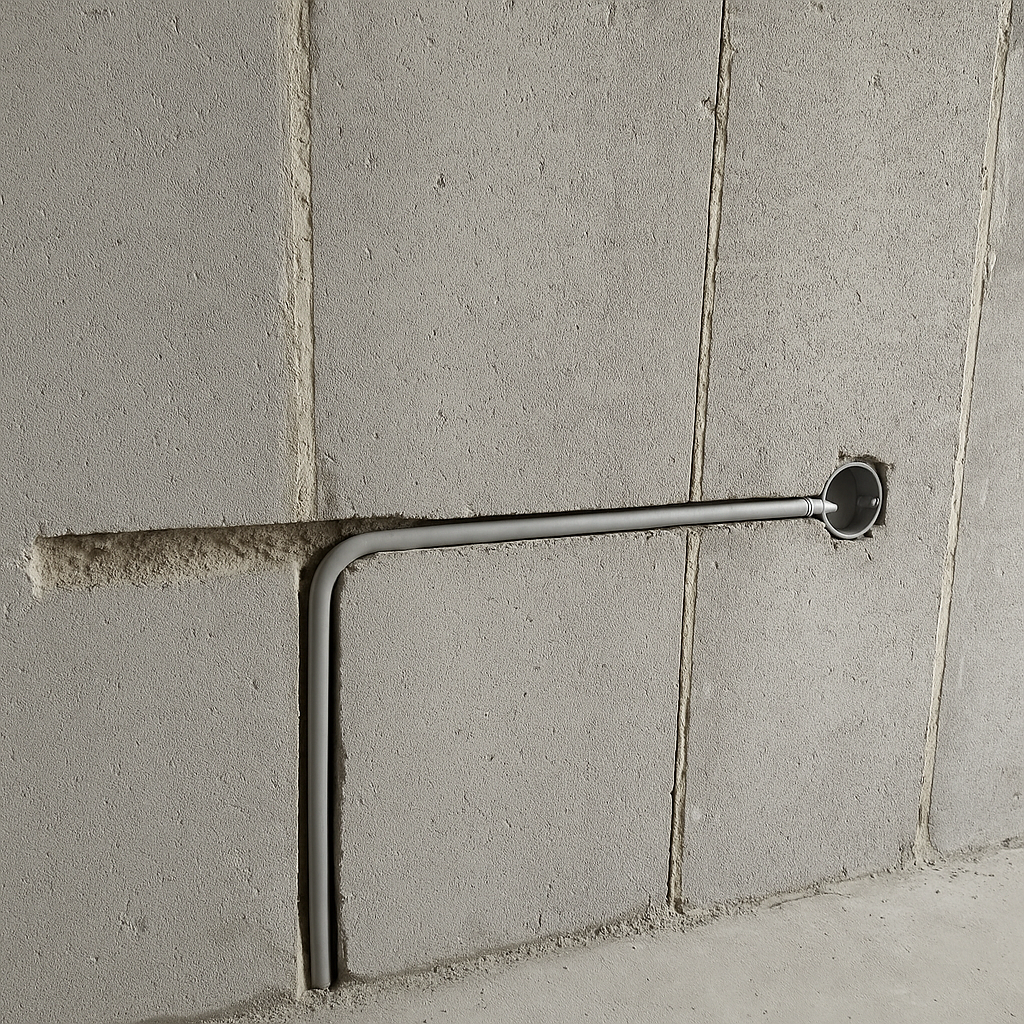
Clean chases for electrical and plumbing routed within the panel without compromising integrity.
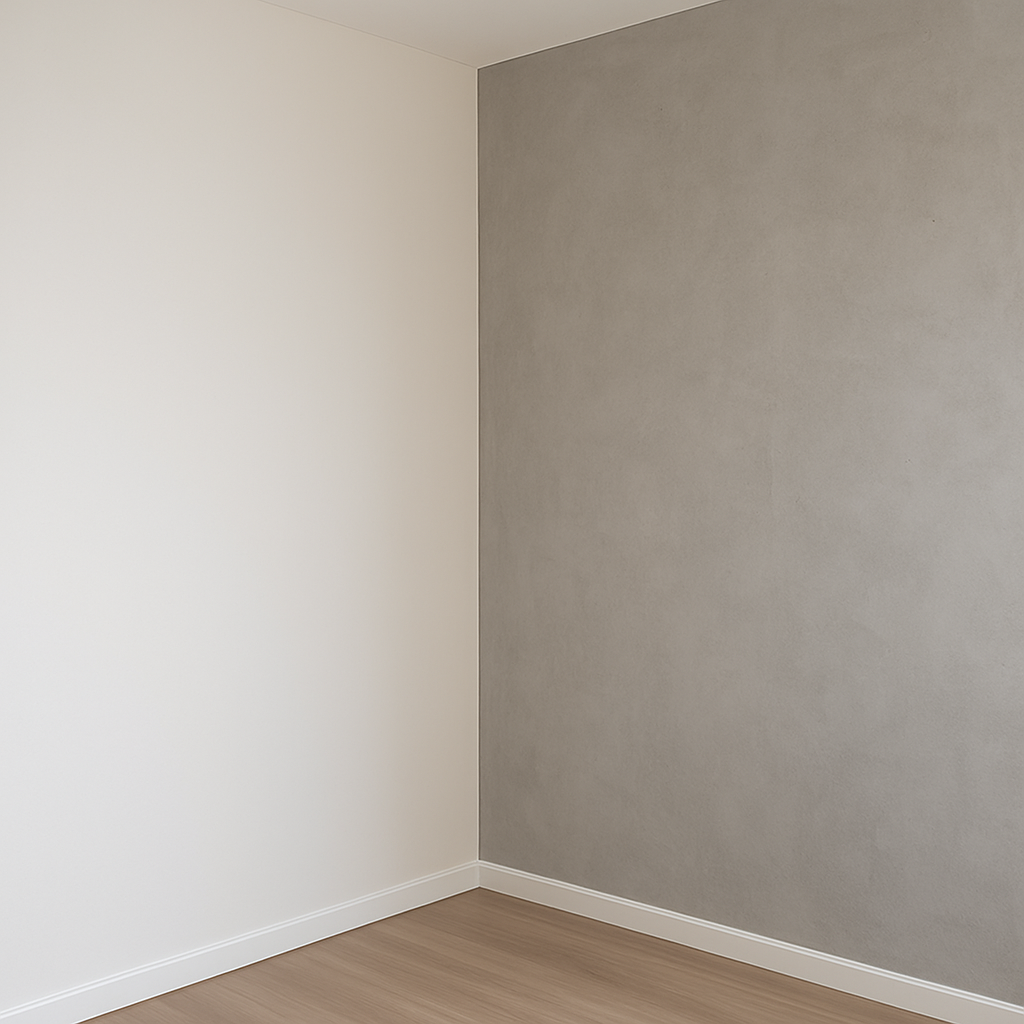
Render, cladding, or paint—multiple finish options with durable, low-maintenance performance.
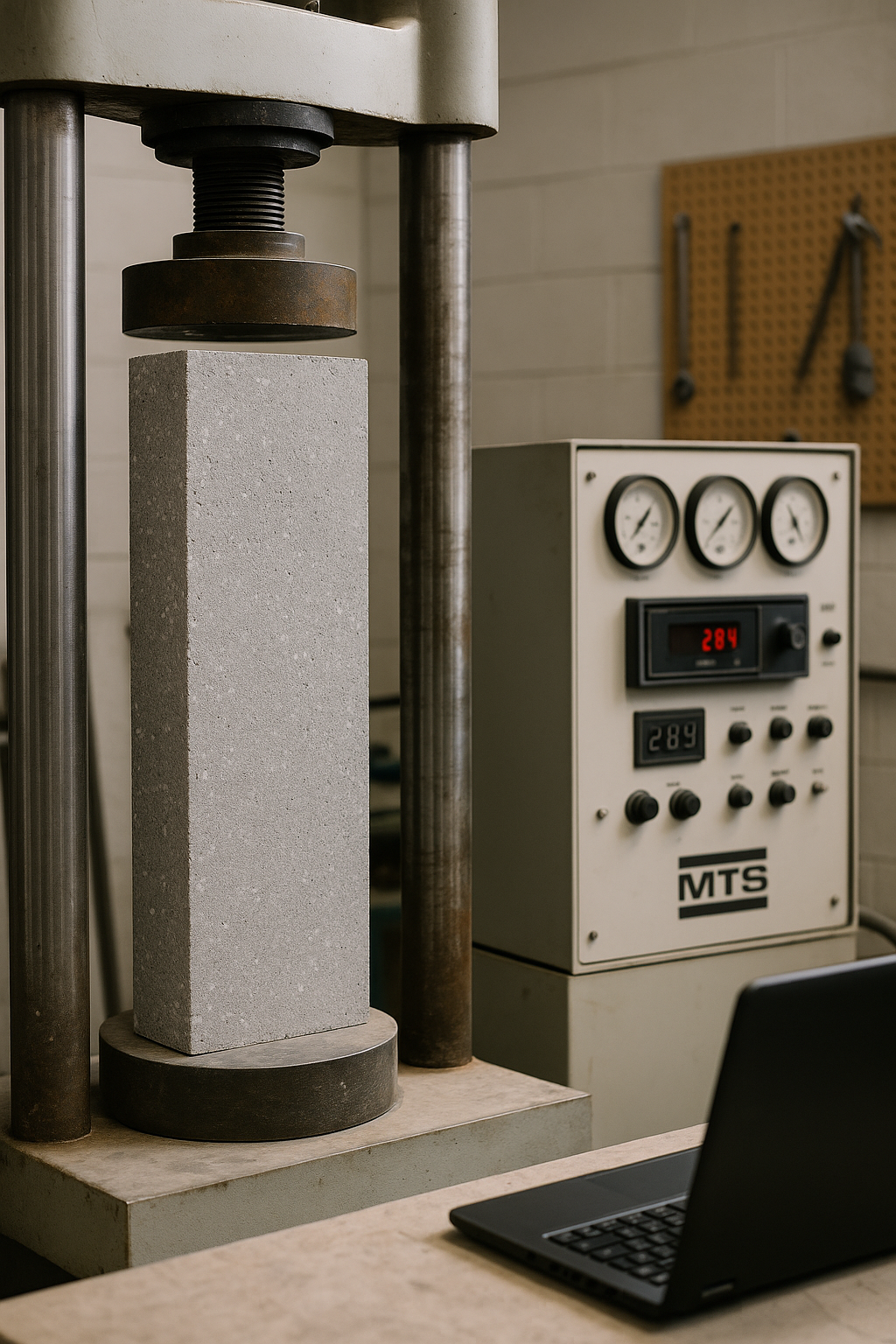
High performance ratings with documentation for submissions and certifiers.
Efficient envelopes; typical designs achieve up to ~R-3.6.
Quiet interiors for schools, homes, and healthcare facilities.
Lightweight assembly reduces inertial loads; reinforced joints for shear.
| Feature | EPS Cement Panels | Bricks / Blocks |
|---|---|---|
| Build Time | 1–2 weeks (typical) | 6–12 weeks |
| Thermal Insulation | High (up to ~R-3.6) | Low (≈ R-0.5–1.2) |
| Fire | High ratings / long duration | Typically 1–2 hours |
| Seismic | Excellent | Poor–Moderate |
| Labour | Low (2–3 people) | High (5–8 people) |
| Waste | Minimal | High |
Figures are indicative and depend on design, climate zone, and specification.
Yes. Designs are aligned to the NCC and engineered to meet or exceed relevant local standards and overlays.
Typical projects run 40–60% faster than traditional methods. A standard single-storey home can complete in under ~30 days on site (design dependent).
Panels are moisture-resistant and carry strong fire performance ratings. Documentation is included in submission packs.
Absolutely. Plans are tailored to site, climate, and budget — with multiple finish systems available.
Design, engineering, EPS panel supply, steel, roofing, rough-ins, finishes, and handover. We’ll scope inclusions clearly at proposal stage.
Share your site/location and brief via our contact page. We’ll outline pathways, timelines, and indicative costs.
Let’s map your approvals and engineering pathway, then deliver with precision on site.