FAQ's
Stronger. Smarter. Greener.
EPS Cement Panel Homes — Frequently Asked Questions
Below you’ll find straightforward answers about performance, safety, installation, approvals, and long-term ownership. Use the search to jump to what you need.
Performance & Safety
What are EPS cement panels?
Sandwich panels with a closed-cell EPS core bonded between cementitious skins and reinforcing mesh. They deliver strength, thermal performance, acoustic comfort, and moisture resistance.
How fire-resistant is the system?
The assembly carries strong fire performance with test documentation suitable for submissions. Final ratings depend on thickness, detailing, and project specification.
Do panels emit toxic fumes in a fire?
Panels are encapsulated by cement skins which delay exposure and ignition. As with all building systems, compliant fire detailing and barriers are required.
How do panels perform acoustically?
EPS cement panel walls provide notable sound reduction; acoustic performance varies by thickness, wall build-up, and finishes.
Are panels suitable in wet or coastal climates?
Yes—cement facings resist rot and mold and the closed-cell core resists moisture. Correct flashing, membranes, and finishes are essential.
Are they earthquake-resistant?
Lightweight assemblies reduce inertial loads and can be reinforced at joints and openings. Seismic performance depends on engineering and detailing for the site.
Build & Installation
How fast is construction?
Projects commonly complete 40–60% faster than traditional masonry, with simpler sequencing and fewer wet trades.
What tools or training are required?
Standard saws, adhesives, and fixings are used. Installers should be familiar with panel handling, joint reinforcement, and fire/air-seal detailing.
Can services (power/water) be embedded?
Yes—clean chases for electrical and plumbing can be routed without compromising panel integrity when detailed correctly.
How are windows and doors integrated?
Openings are framed with engineered headers/sills and reinforced edges. Proper flashing, tapes, and sealants ensure performance.
What finish options are available?
Paint, render, or cladding systems depending on climate zone and design intent. We’ll recommend a specification for your project.
Codes, Compliance & Approvals
Are your homes compliant with Australian building codes?
Yes. Designs align to the NCC and are engineered to meet or exceed relevant local standards and overlays.
Do you help with approvals?
Yes—see our Planning Services and Permit & Proposal Packs for submission-ready documentation.
What documentation is provided?
Engineering, specifications, and details appropriate to the build, including fire, thermal, and structural information for councils and lenders.
Can the system be used in bushfire/flood overlays?
Often yes, with project-specific detailing and engineering. We map constraints early and design accordingly.
Costs & Lifecycle
How do costs compare to bricks/blocks?
Upfront materials may differ, but program speed, labour efficiency, and reduced waste typically improve overall cost and cashflow.
How energy-efficient is the system?
Efficient envelopes reduce heating/cooling demand and improve comfort. Final outcomes depend on thickness, glazing, and climate zone.
What maintenance is required?
Periodic inspections of finishes, sealants, and flashings. Cement skins protect the core; maintenance is typically minimal.
What’s the expected service life?
Durable assemblies with stable performance when detailed and maintained correctly over the building’s lifecycle.
Is the system recyclable?
EPS is recyclable and waste can be reduced with pre-engineered cuts; final recyclability depends on local facilities and take-back programs.
Design & Customisation
Can I customise my home?
Absolutely—plans are tailored to site, climate, and style preferences. We offer multiple elevations and finish systems.
Can panels be used for roofs/floors?
Yes—panels are versatile across walls, roofs, and some floor systems when engineered accordingly.
Can panels be retrofitted to existing buildings?
Yes—internal/external retrofits are possible subject to structural assessment and finish compatibility.
Are there standard sizes?
Panels are commonly ~610 mm wide and ~2440 mm long with multiple thicknesses; project-specific sizes can be specified.
Other Questions
How do I get a quote?
Share your site/location and brief via our contact page. We’ll outline pathways, timelines, and indicative costs.
Do you offer turnkey packages?
Yes—design, engineering, panel supply, steel, roofing, rough-ins, finishes, and handover. We define inclusions clearly at proposal stage.
How do you compare to SIPs?
Both are foam-core systems; our cement-faced panels emphasise fire/moisture performance. The right choice depends on project goals.
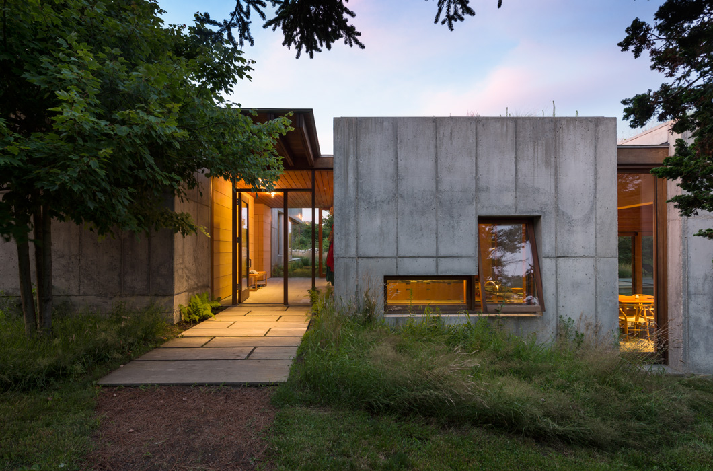
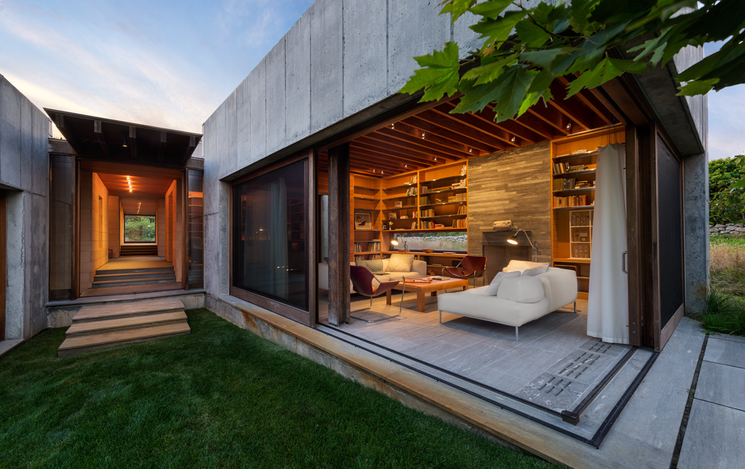
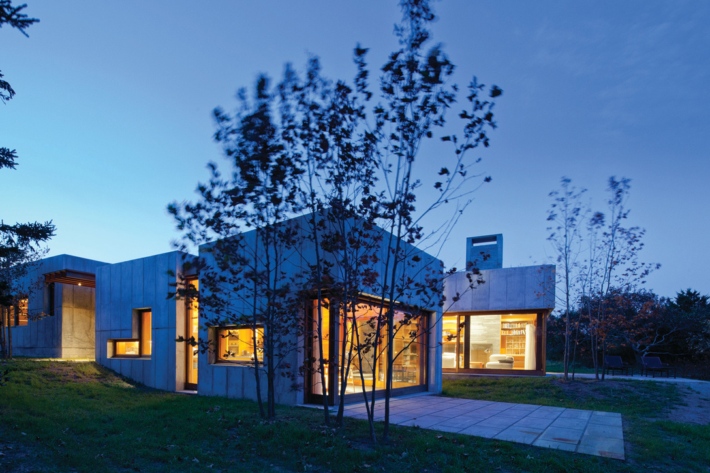
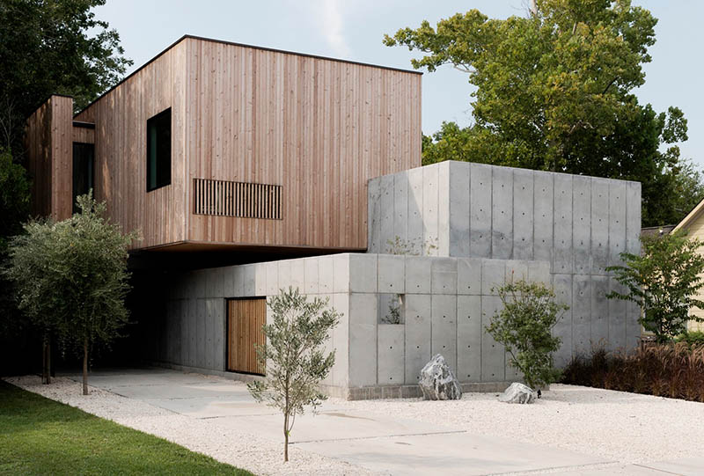
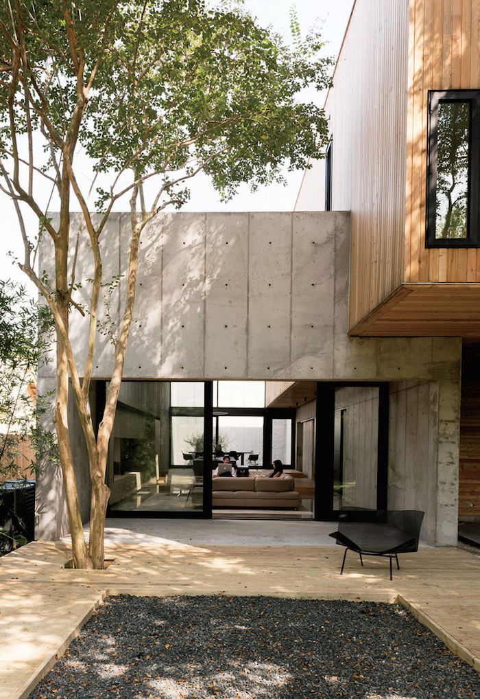
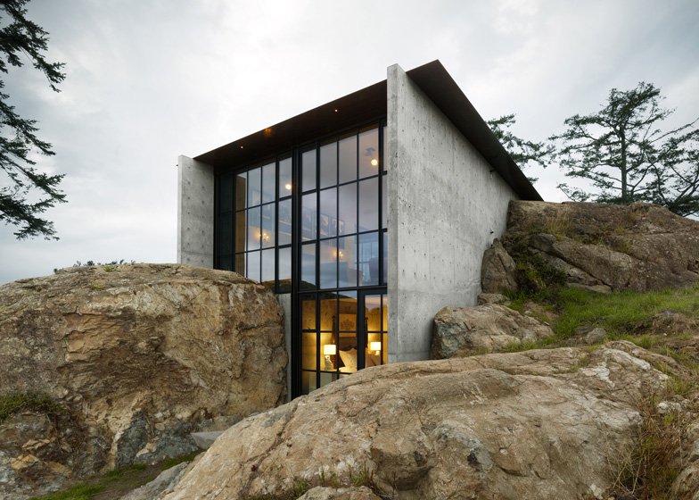
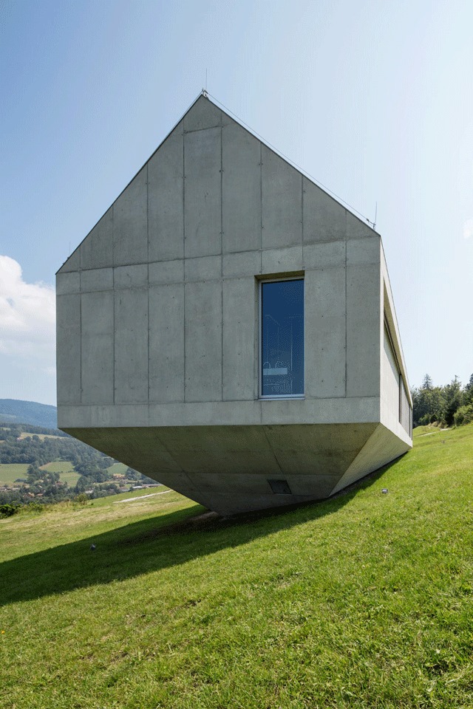
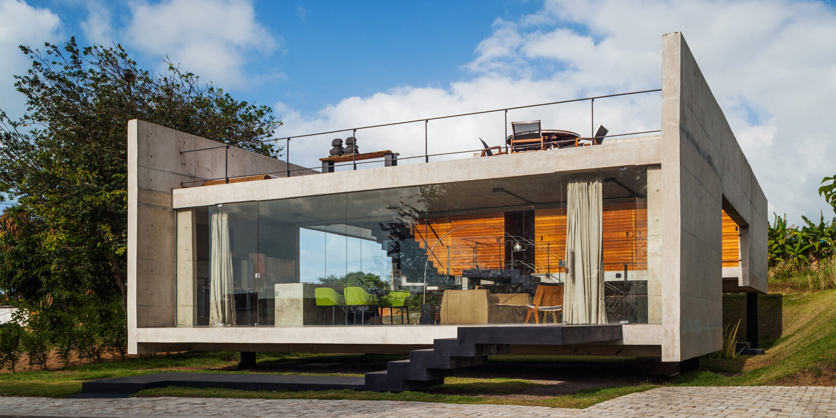
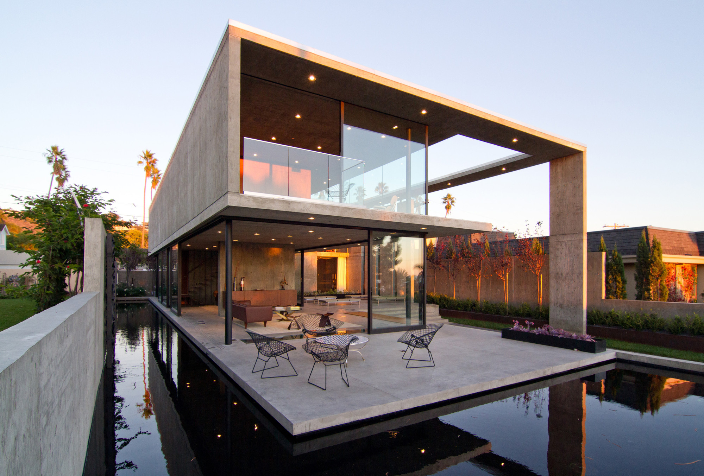
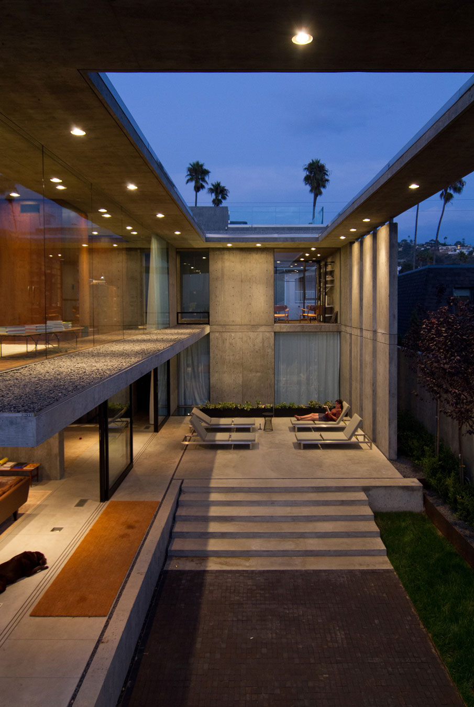
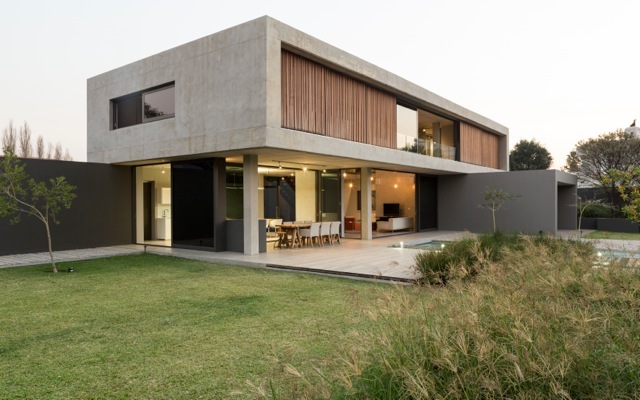


Still have questions?
We’ll review your site and brief, map approvals, and recommend the best specification for your goals.
