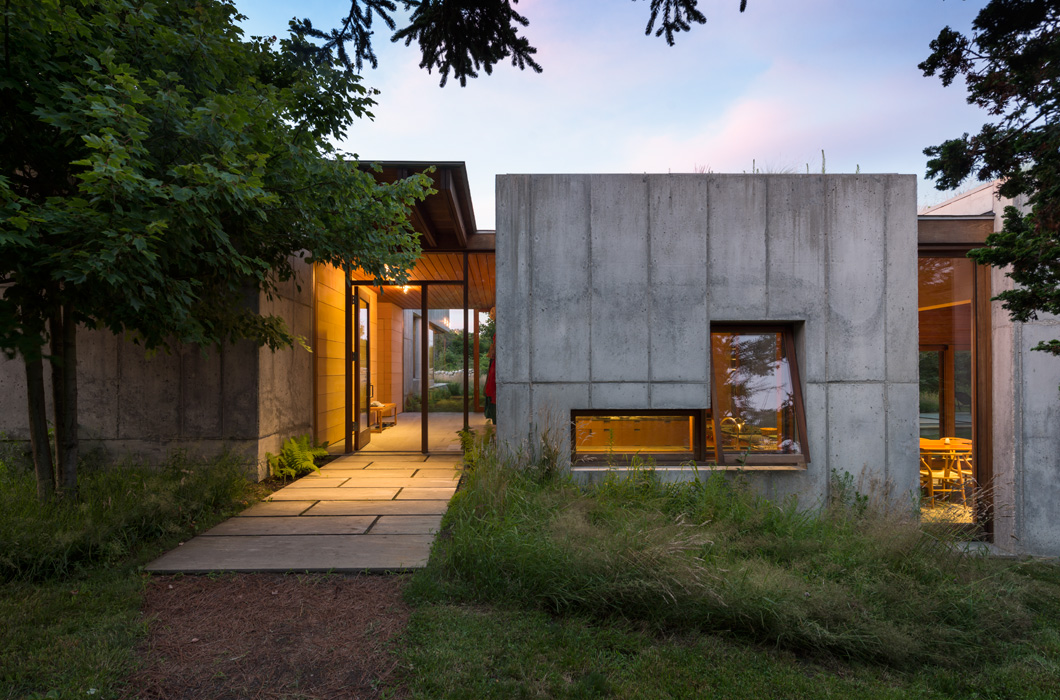
We align on goals, site conditions, constraints, and budget to set the project direction.
Stronger. Smarter. Greener.
Predictable programs, fewer surprises, better outcomes. Our process blends rigorous pre-construction with fast, precise on-site assembly. You get a single, transparent path from early brief to handover.
Need approvals support? Planning Services · Permit & Proposal Packs


We align on goals, site conditions, constraints, and budget to set the project direction.

High-level layouts, massing, and program checks. Early engineering input to de-risk later stages.
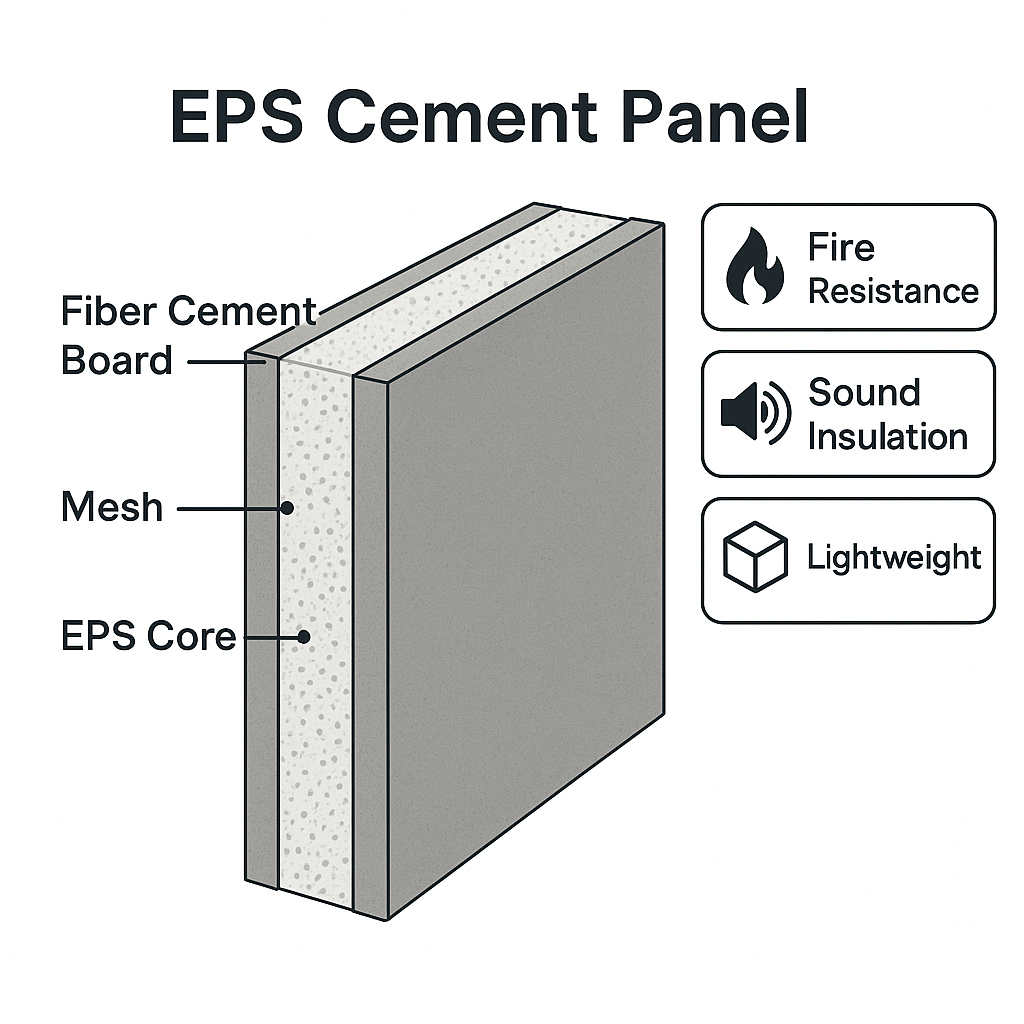
Architectural drawings, structural details for EPS panels & steel, services routing, and specs.
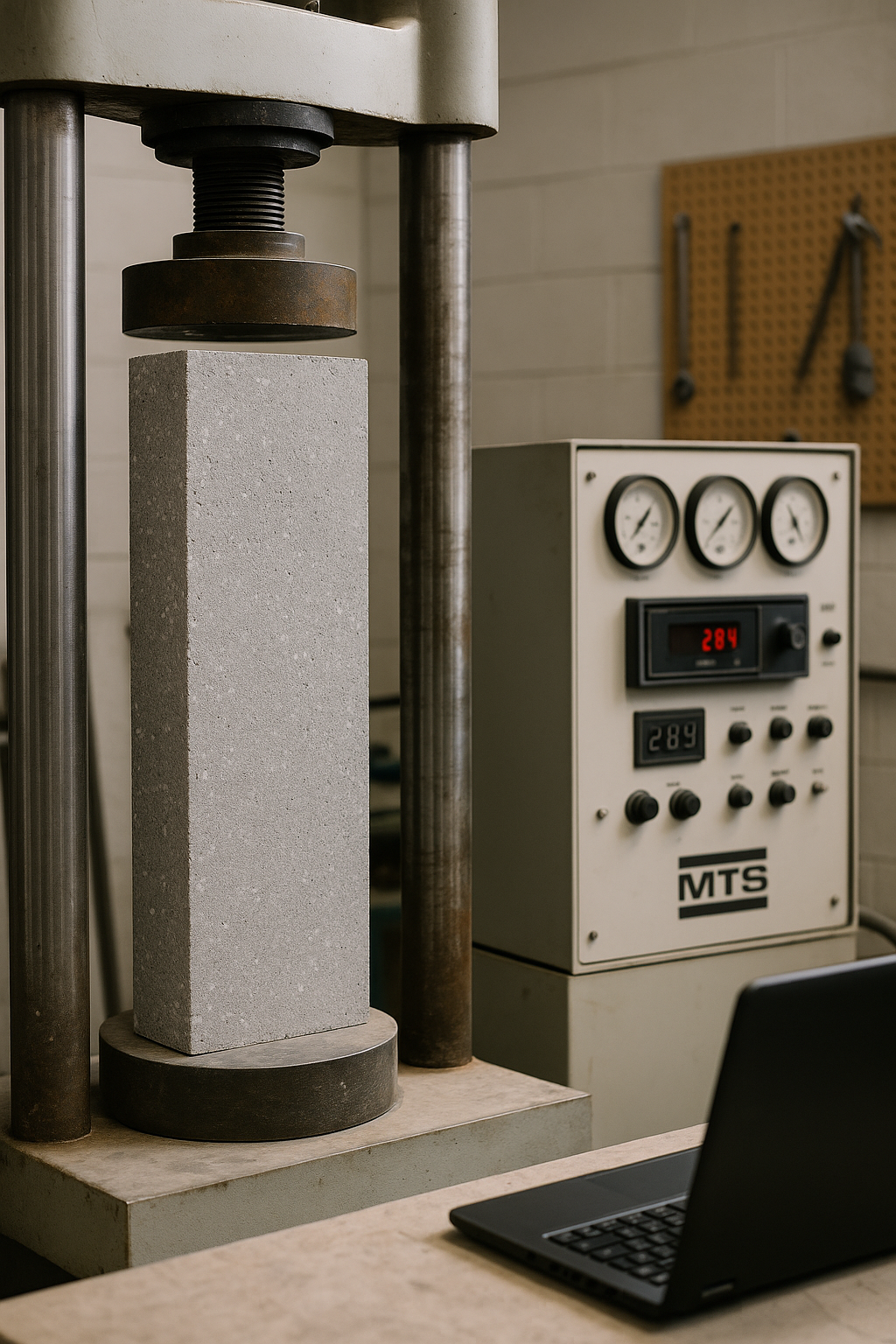
Submission-ready packs (plans, engineering, fire/thermal data) prepared and lodged.

Panels cut to schedule; steel fabricated. Sequenced deliveries minimise site handling and waste.
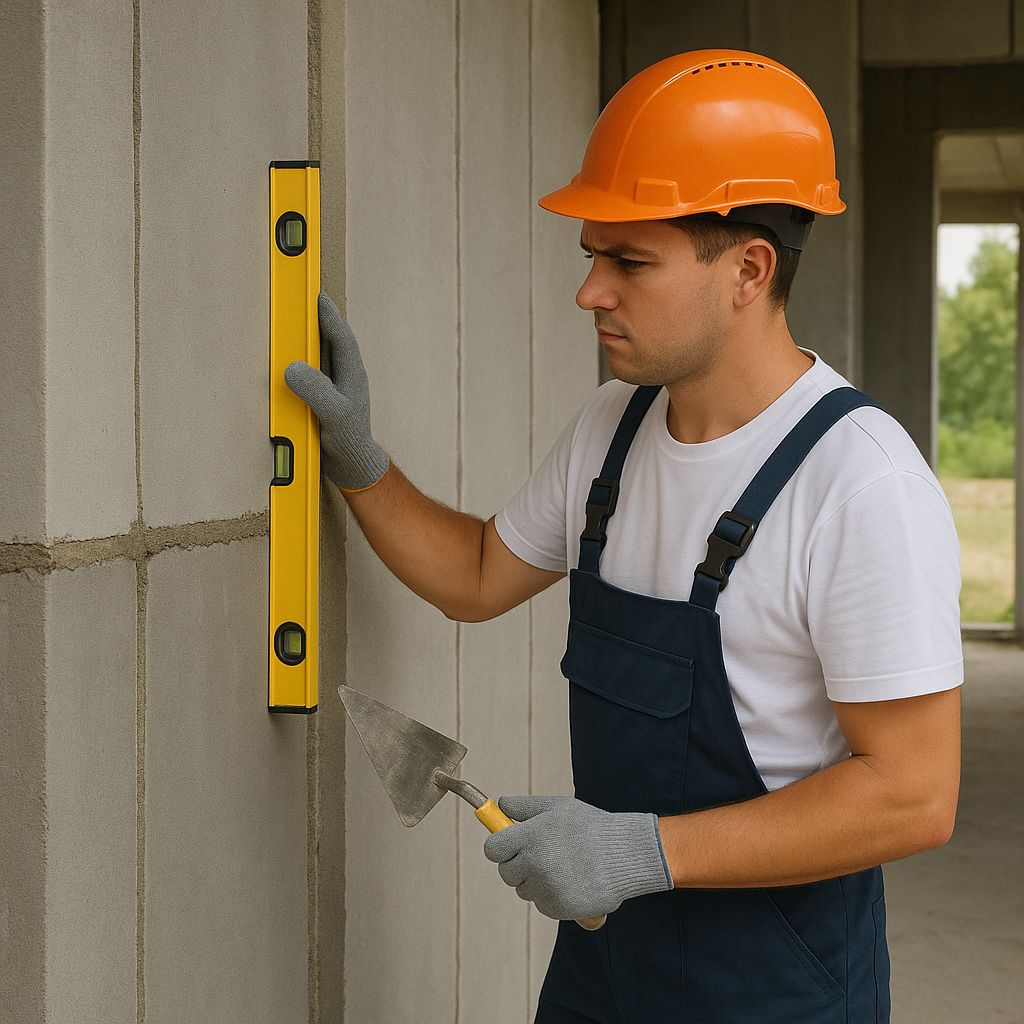
Steel erected, panels fixed, joints reinforced, services chased, roof & waterproofing installed.

Doors/windows, render or cladding, paint; electrical, plumbing, HVAC and smart systems commissioned.
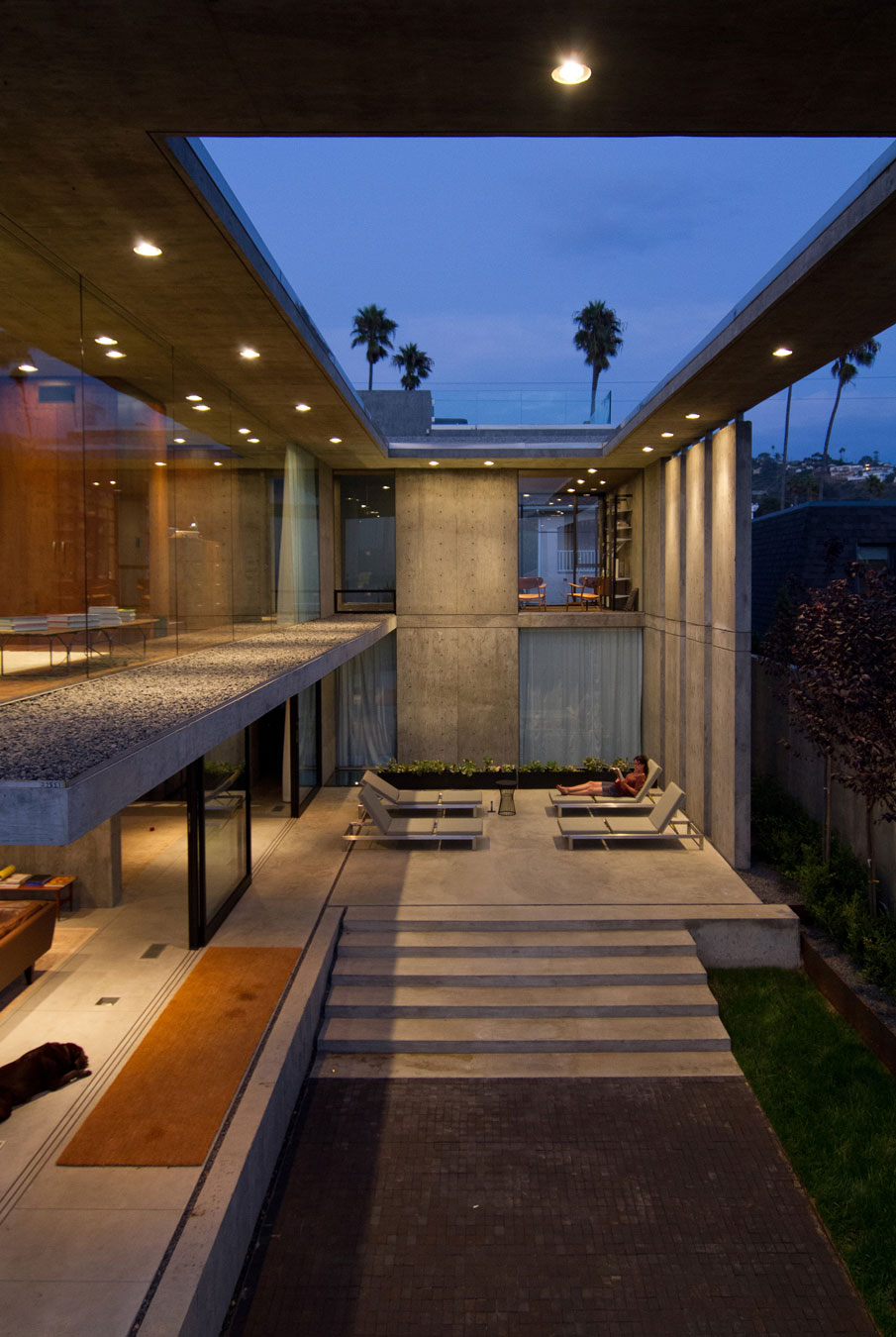
Final QA, documentation, keys, warranties, and a post-occupancy check-in plan.
Scope locked, drawings issued for approvals and fabrication.
Authorities sign-off; we confirm program and site start.
Fabrication complete; deliveries sequenced to site.
Structure sealed; services and internal works progress in parallel.
QA checklist passed; client walkthrough and snag close-out.
Keys, manuals, warranties; aftercare support scheduled.
Timelines vary by scope and approvals, but our panelised approach typically shortens on-site time by 40–60% compared with traditional builds.
Yes. See Planning Services and Permit & Proposal Packs for submission-ready materials.
We operate a controlled variation process with clear pricing and program impact so decisions stay transparent.
Yes—our sequenced logistics and modular system reduce site time and minimise deliveries for regional builds.
We’ll align scope and budget, prepare approvals, and deliver a clean, efficient build with EPS cement panels.